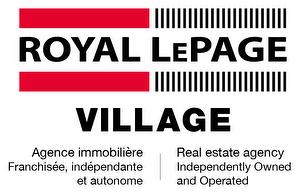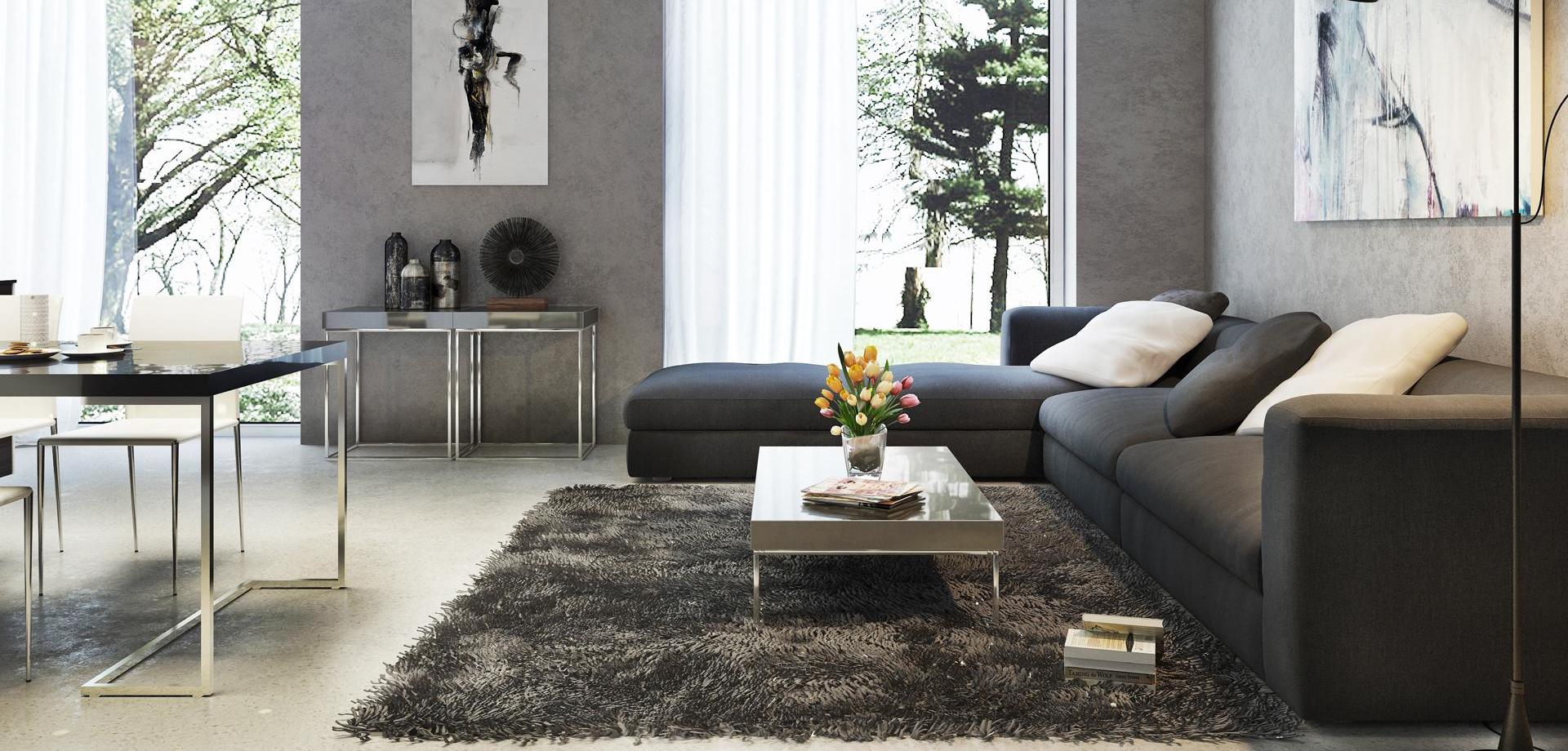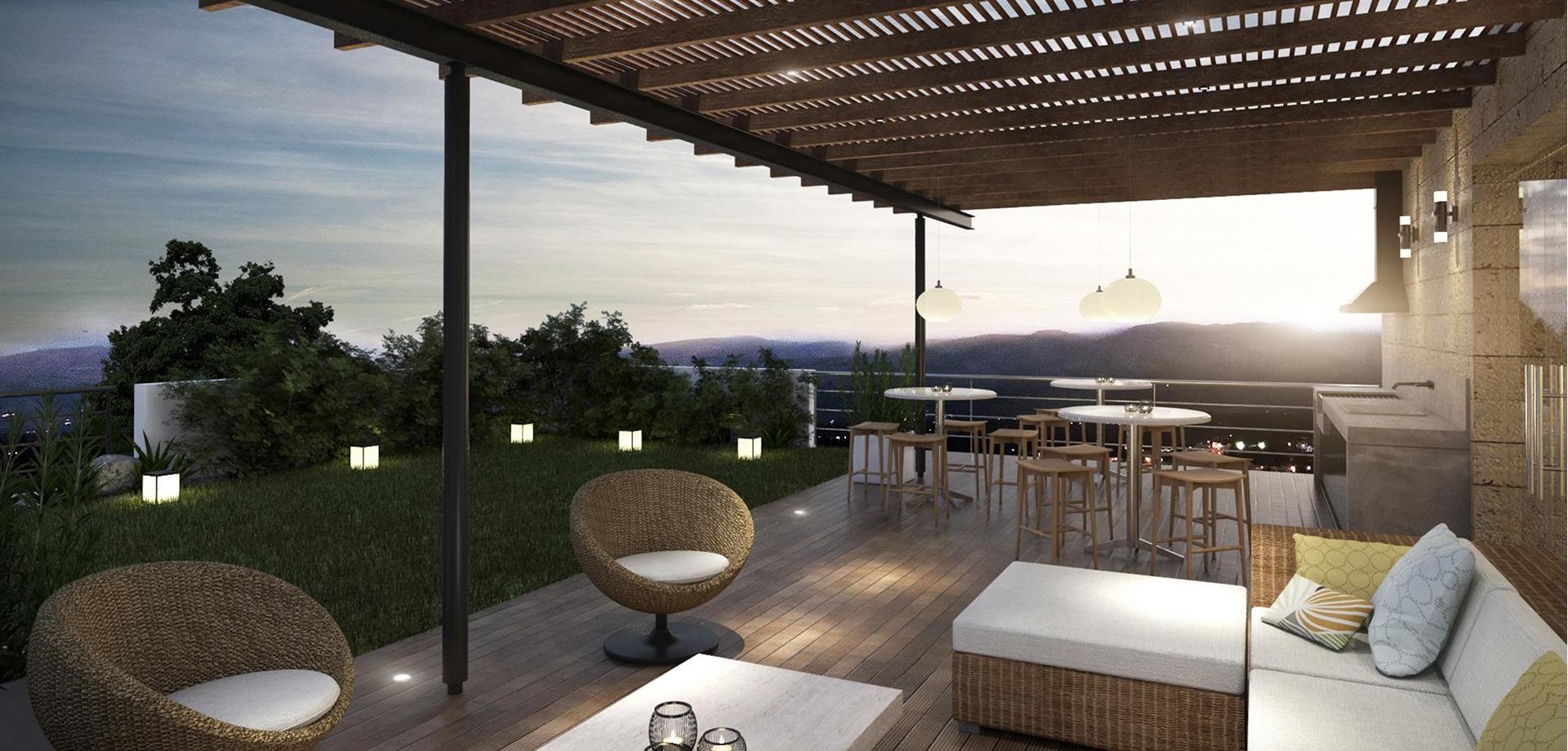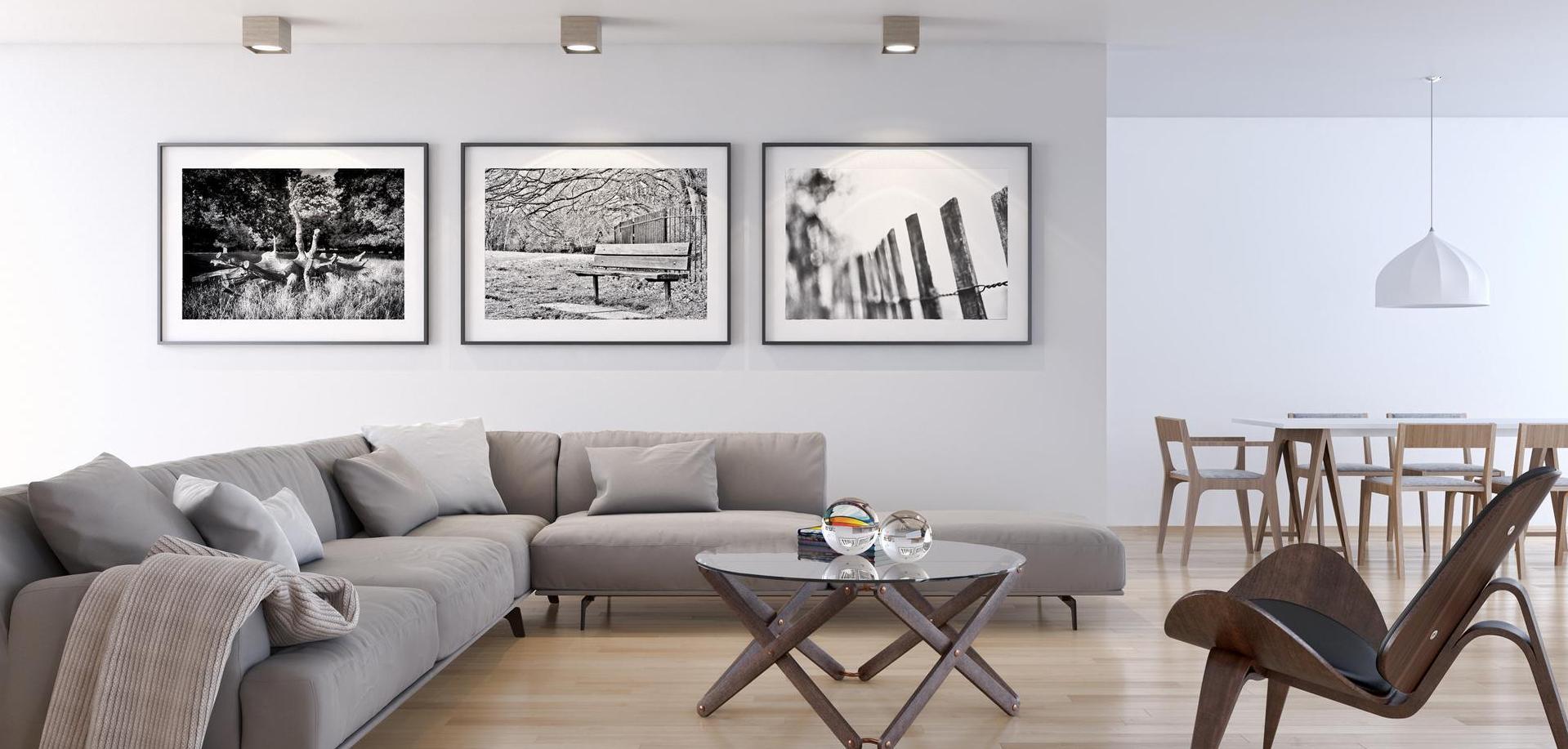Listings
All fields with an asterisk (*) are mandatory.
Invalid email address.
The security code entered does not match.

Bedrooms: 0+1
Baths: 1
FEETSQ:525.0
$1,325.00 Monthly
Bedrooms: 0+1
Baths: 1
FEETSQ:525.0
Condo/Apt.
Listing # 18327019
Montréal (Ahuntsic-Cartierville) - Montréal - Superb 1 bedroom apartment - Fully renovated with modern taste,Air Exchange System,Spot Light,granite counter in kitchen...
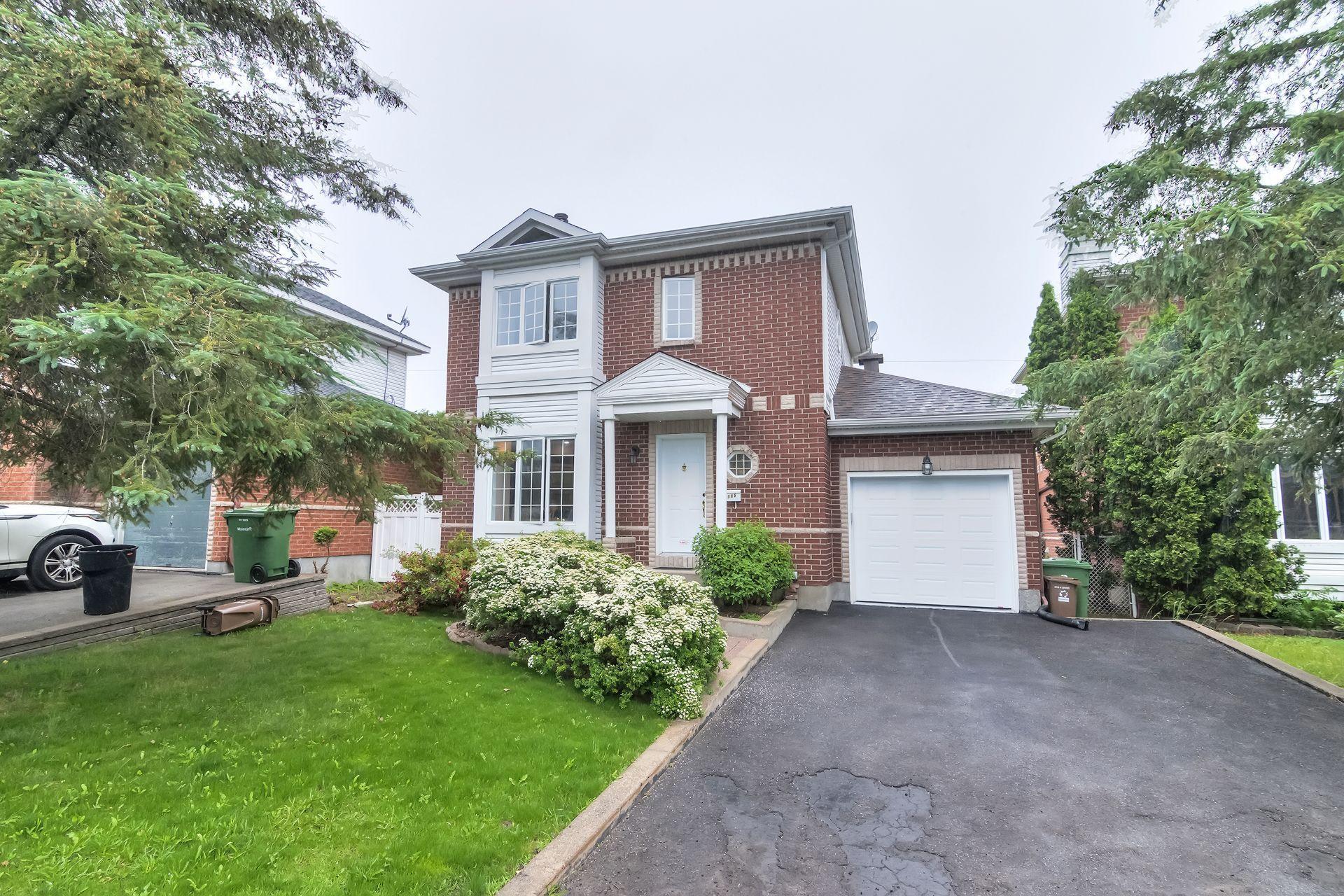
Bedrooms: 3
Baths: 1

